General
Spacious and modern family home with 4 bedrooms, two bathrooms and private garden available from February 1st!
The Eerste Muntmeesterslaan is located in the Leeuwesteyn neighborhood in Leidsche Rijn.
Around the corner is the Amsterdam-Rhine Canal and the Dafne Schippers Bridge. In addition, various facilities are within walking and/or cycling distance, such as the Leidsche Rijn Centre, nat... More info
The Eerste Muntmeesterslaan is located in the Leeuwesteyn neighborhood in Leidsche Rijn.
Around the corner is the Amsterdam-Rhine Canal and the Dafne Schippers Bridge. In addition, various facilities are within walking and/or cycling distance, such as the Leidsche Rijn Centre, nat... More info
| Features | |
|---|---|
| All characteristics | |
| Type of residence | House, single-family house, terraced house |
| Construction period | 2021 |
| Status | Rented |
| Offered since | 27 December 2023 |
| Obtainable from | 01 February 2024 |
Features
| Offer | |
|---|---|
| Reference number | STRT002514 |
| Asking price | €2,600 per month (indexed) |
| Deposit | €2,661 |
| Service costs | €61 per month |
| Furnishing | Yes |
| Furnishing | Furnished |
| Status | Rented |
| Acceptance | By 01 February 2024 |
| Obtainable from | 01 February 2024 |
| Obtainable until | 01 February 2026 |
| Offered since | 27 December 2023 |
| Last updated | 14 February 2024 |
| Construction | |
|---|---|
| Type of residence | House, single-family house, terraced house |
| Type of construction | Existing estate |
| Construction period | 2021 |
| Surfaces and content | |
|---|---|
| Plot size | 150 m² |
| Floor Surface | 133 m² |
| Content | 399 m³ |
| Layout | |
|---|---|
| Number of floors | 3 |
| Number of rooms | 5 (of which 4 bedrooms) |
| Number of bathrooms | 2 (and 1 separate toilet) |
| Features | |
|---|---|
| Bathroom facilities Bathroom 1 | Toilet Walkin shower Washbasin furniture Washingmachine connection |
| Bathroom facilities Bathroom 2 | Bath Toilet Washbasin furniture |
| Garden available | Yes |
Description
Spacious and modern family home with 4 bedrooms, two bathrooms and private garden available from February 1st!
The Eerste Muntmeesterslaan is located in the Leeuwesteyn neighborhood in Leidsche Rijn.
Around the corner is the Amsterdam-Rhine Canal and the Dafne Schippers Bridge. In addition, various facilities are within walking and/or cycling distance, such as the Leidsche Rijn Centre, nature playground De Hoef, the Maxima Park, train stations and the historic center of Utrecht. The house is also located a short distance from the A2 and A12.
Layout:
First floor:
Entrance into the hall with separate toilet and cupboard which also gives access to the spacious living room.
Living room with open kitchen:
The living room is a spacious bright room with sliding doors to the neat garden. In the living room is in the middle of the room the open kitchen located which is equipped with appliances including an oven, dishwasher, stove, refrigerator and freezer. Because the kitchen is located in the middle of the room there is the possibility to create a separate lounge and dining area.
From the living room you can access the second floor via the stairs.
Second floor:
Two bedrooms, one at the front and one at the rear of the house. In the middle is the modern bathroom located with shower, toilet and washbasin. Also here is the connection for the washing machine.
Second floor:
Two bedrooms including the master bedroom with semi-enclosed walk-in closet. Also here is the second bathroom located with a bath with shower, toilet and double sink.
Garden:
Partially tiled garden with private shed.
In addition to its own private garden, there is also a well landscaped communal garden.
Particulars:
- Furnished
- Available on February 1st
- Rental period 24 months
- 4 bedrooms and 2 bathrooms
Rental price:
- Bare rent: €2600
- Service costs: €2661,- (incl. internet)
- Total rent: €2661,- excl. G/W/E
Security deposit: €2661,-
The Eerste Muntmeesterslaan is located in the Leeuwesteyn neighborhood in Leidsche Rijn.
Around the corner is the Amsterdam-Rhine Canal and the Dafne Schippers Bridge. In addition, various facilities are within walking and/or cycling distance, such as the Leidsche Rijn Centre, nature playground De Hoef, the Maxima Park, train stations and the historic center of Utrecht. The house is also located a short distance from the A2 and A12.
Layout:
First floor:
Entrance into the hall with separate toilet and cupboard which also gives access to the spacious living room.
Living room with open kitchen:
The living room is a spacious bright room with sliding doors to the neat garden. In the living room is in the middle of the room the open kitchen located which is equipped with appliances including an oven, dishwasher, stove, refrigerator and freezer. Because the kitchen is located in the middle of the room there is the possibility to create a separate lounge and dining area.
From the living room you can access the second floor via the stairs.
Second floor:
Two bedrooms, one at the front and one at the rear of the house. In the middle is the modern bathroom located with shower, toilet and washbasin. Also here is the connection for the washing machine.
Second floor:
Two bedrooms including the master bedroom with semi-enclosed walk-in closet. Also here is the second bathroom located with a bath with shower, toilet and double sink.
Garden:
Partially tiled garden with private shed.
In addition to its own private garden, there is also a well landscaped communal garden.
Particulars:
- Furnished
- Available on February 1st
- Rental period 24 months
- 4 bedrooms and 2 bathrooms
Rental price:
- Bare rent: €2600
- Service costs: €2661,- (incl. internet)
- Total rent: €2661,- excl. G/W/E
Security deposit: €2661,-
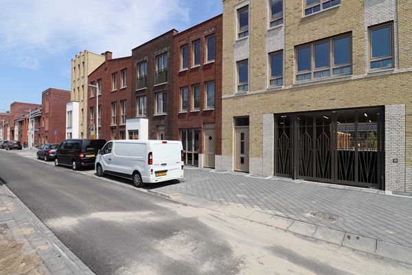
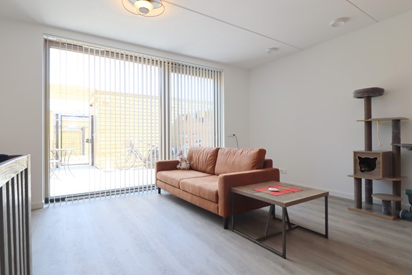
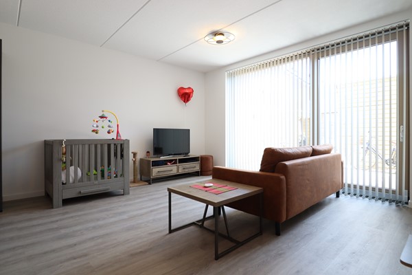
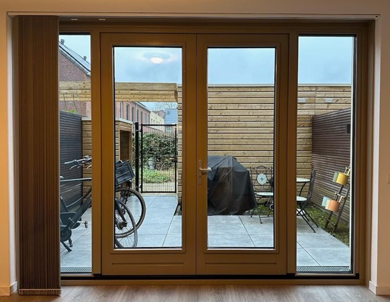
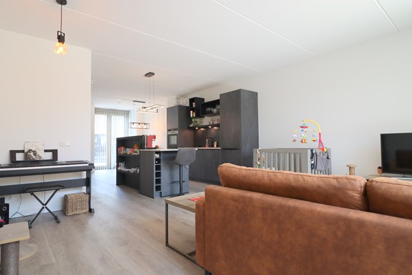
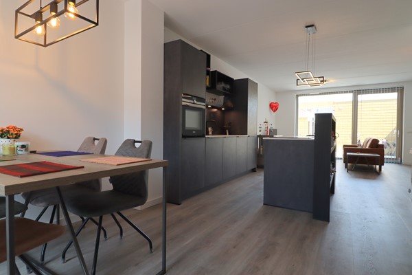
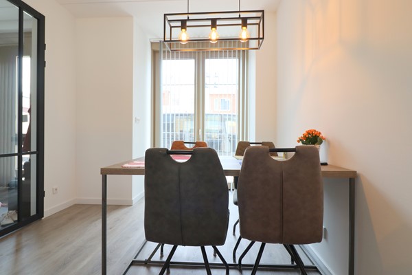
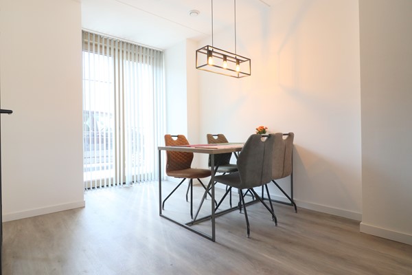
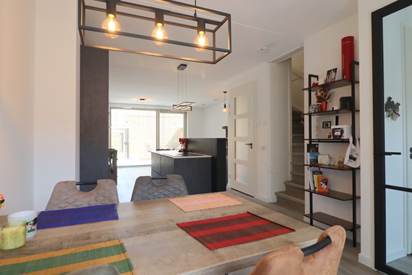
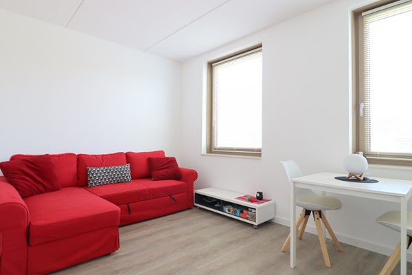
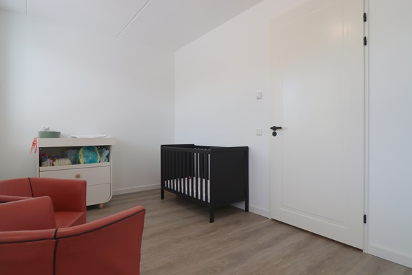
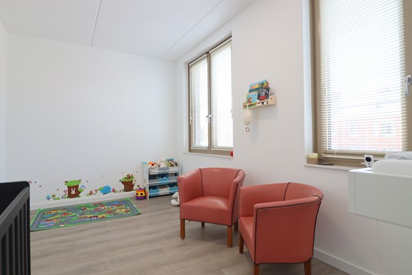
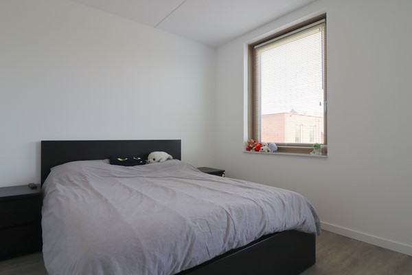
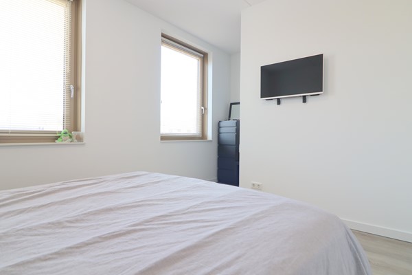
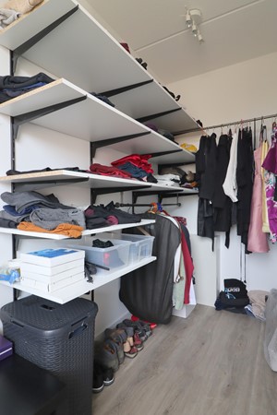
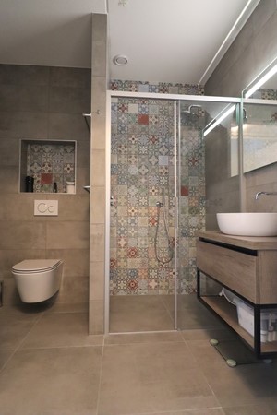
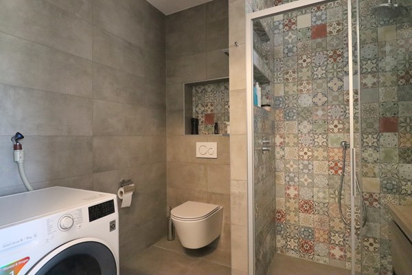
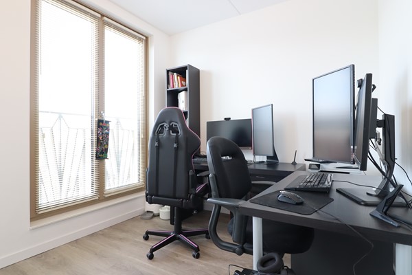
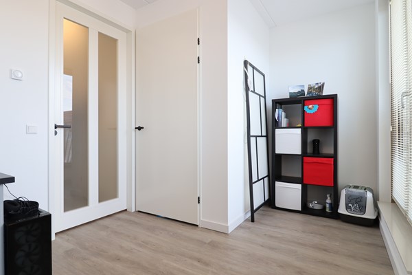
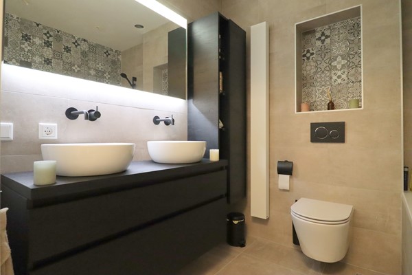
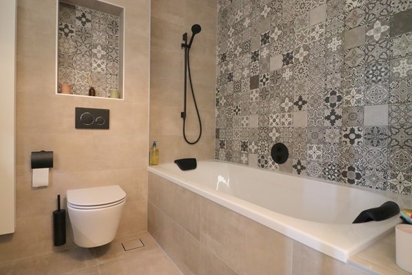
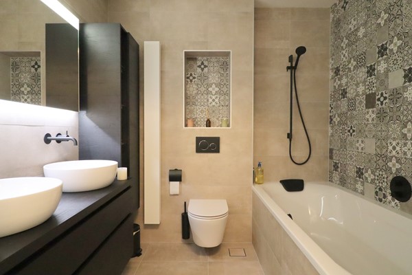
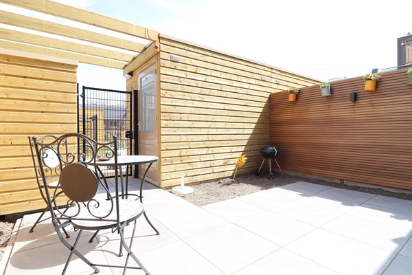
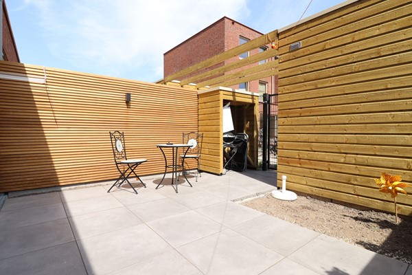
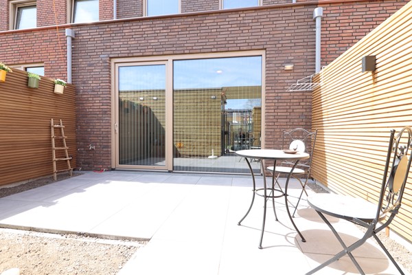
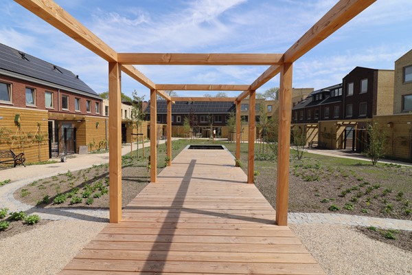
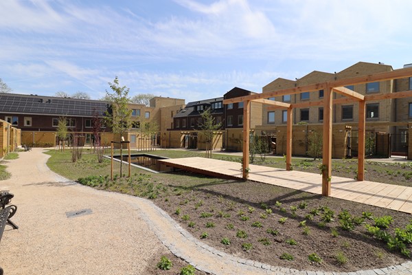
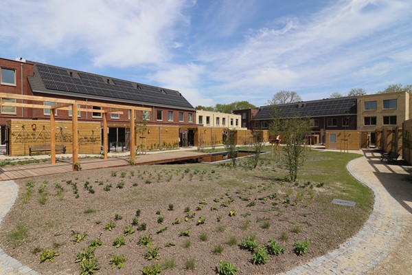





























Social
Like us on Facebook
Follow us on Twitter
Connect to LinkedIn
Connect to YouTube