General
This beautiful, unique home is located on a beautiful street located on the Vecht River 5 minutes biking distance from downtown! The house is within walking distance of cozy coffeeshops, restaurants and a large supermarket on Merelstraat. Also highways and public transportation are within easy reach.
The cozy house is fully furnished and features a spacious living room with open kitchen, the... More info
The cozy house is fully furnished and features a spacious living room with open kitchen, the... More info
| Features | |
|---|---|
| All characteristics | |
| Type of residence | House, single-family house, terraced house |
| Construction period | 1920 |
| Status | Rented |
| Offered since | 08 March 2024 |
| Obtainable from | 01 May 2024 |
Features
| Offer | |
|---|---|
| Reference number | STRT002563 |
| Asking price | €1,800 per month |
| Deposit | €1,800 |
| Furnishing | Yes |
| Furnishing | Furnished |
| Status | Rented |
| Acceptance | By 01 May 2024 |
| Obtainable from | 01 May 2024 |
| Obtainable until | 01 October 2025 |
| Offered since | 08 March 2024 |
| Last updated | 20 March 2024 |
| Construction | |
|---|---|
| Type of residence | House, single-family house, terraced house |
| Type of construction | Existing estate |
| Construction period | 1920 |
| Surfaces and content | |
|---|---|
| Plot size | 60 m² |
| Floor Surface | 75 m² |
| Content | 225 m³ |
| Layout | |
|---|---|
| Number of floors | 3 |
| Number of rooms | 3 (of which 2 bedrooms) |
| Number of bathrooms | 1 (and 1 separate toilet) |
| Garden | |
|---|---|
| Type | Back yard |
| Features | |
|---|---|
| Garden available | Yes |
Description
This beautiful, unique home is located on a beautiful street located on the Vecht River 5 minutes biking distance from downtown! The house is within walking distance of cozy coffeeshops, restaurants and a large supermarket on Merelstraat. Also highways and public transportation are within easy reach.
The cozy house is fully furnished and features a spacious living room with open kitchen, the high ceilings make this a very pleasant, spacious place and the windows at the front and rear of the house a nice bright room, there are two bedrooms and a bathroom with shower, bathtub and toilet.
Layout.
First floor:
Entry into the hall with staircase to the second floor and access to the living room with open kitchen. The split-level living room has an open kitchen and dining area at the front of the house and at the rear a lower sitting area with fireplace and access to the garden through French doors. The garden borders directly on the water.
Second floor:
Landing which provides access to the toilet and the two bedrooms, one located at the rear and one at the front.
Second floor:
Here is located the bathroom with shower, sink, toilet and bathtub.
Details:
- Available from May 1, 2024;
- Lease period from May 1, 2024 to October 1, 2025 (no extension possible);
- Furnished;
- Located on the waterfront;
- A short distance from downtown;
- Income requirement: 3 times the rent as gross salary.
Rent:
- Basic rent: € 1800 (excl. G/W/E)
- Deposit: € 1800
The cozy house is fully furnished and features a spacious living room with open kitchen, the high ceilings make this a very pleasant, spacious place and the windows at the front and rear of the house a nice bright room, there are two bedrooms and a bathroom with shower, bathtub and toilet.
Layout.
First floor:
Entry into the hall with staircase to the second floor and access to the living room with open kitchen. The split-level living room has an open kitchen and dining area at the front of the house and at the rear a lower sitting area with fireplace and access to the garden through French doors. The garden borders directly on the water.
Second floor:
Landing which provides access to the toilet and the two bedrooms, one located at the rear and one at the front.
Second floor:
Here is located the bathroom with shower, sink, toilet and bathtub.
Details:
- Available from May 1, 2024;
- Lease period from May 1, 2024 to October 1, 2025 (no extension possible);
- Furnished;
- Located on the waterfront;
- A short distance from downtown;
- Income requirement: 3 times the rent as gross salary.
Rent:
- Basic rent: € 1800 (excl. G/W/E)
- Deposit: € 1800
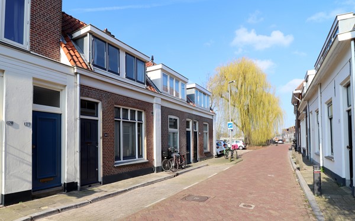
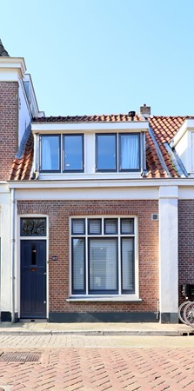
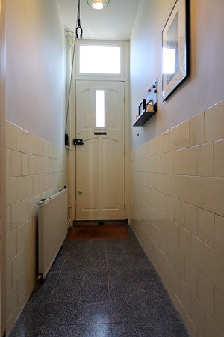
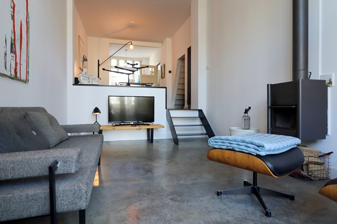
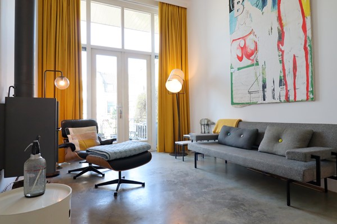
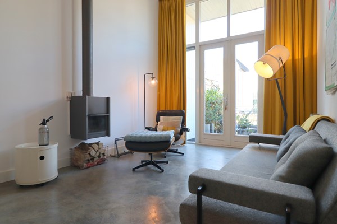
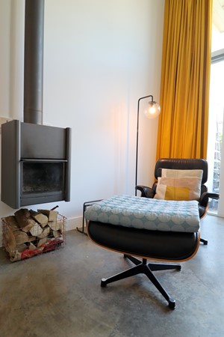
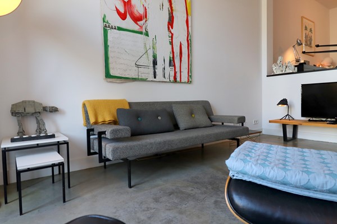
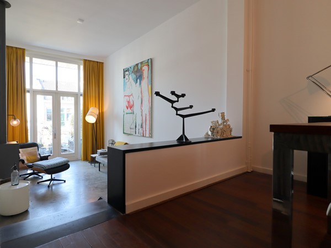
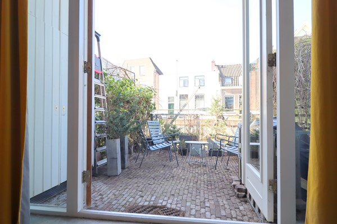
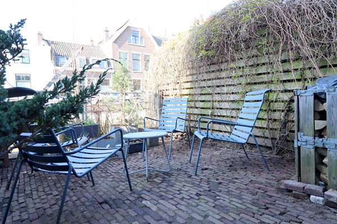
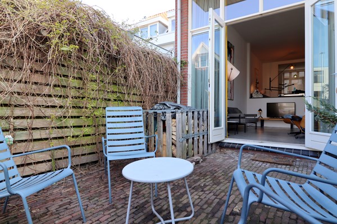
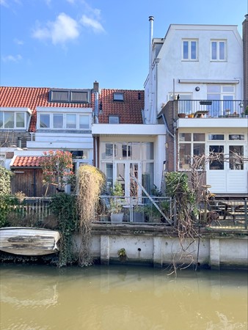
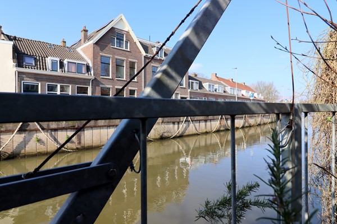
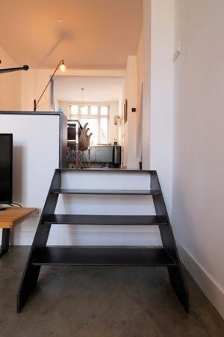
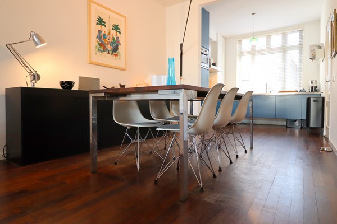
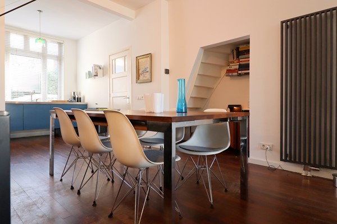
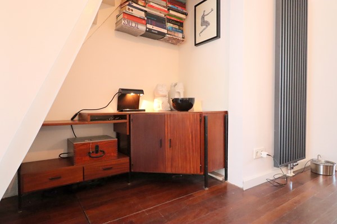
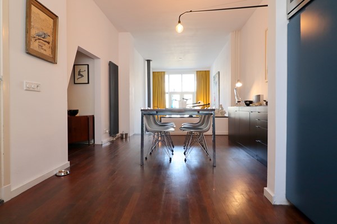
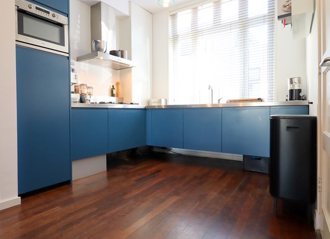
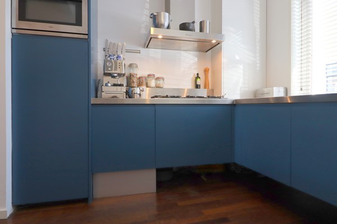
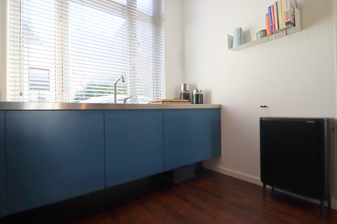
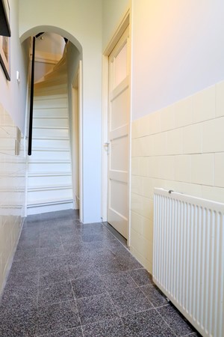
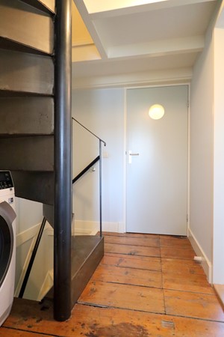
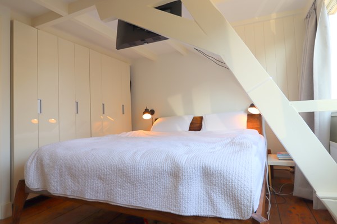
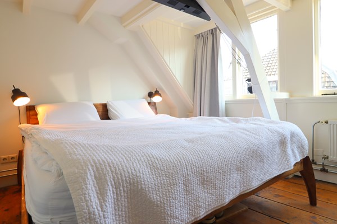
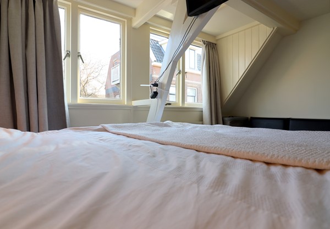
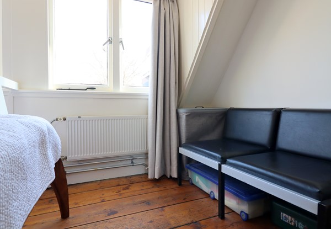
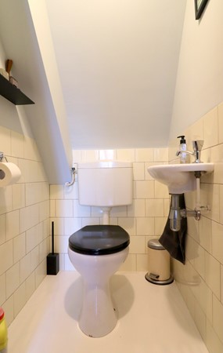
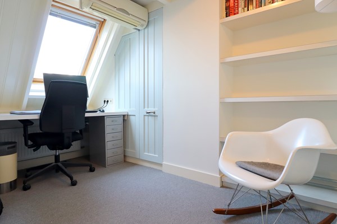
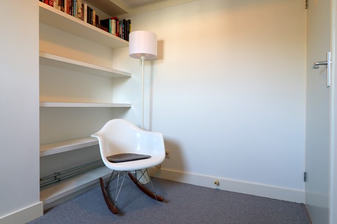
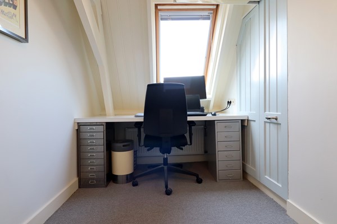
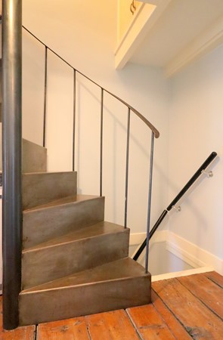
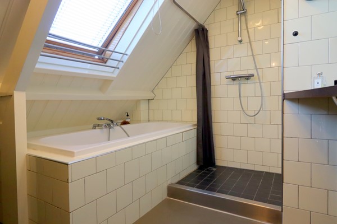
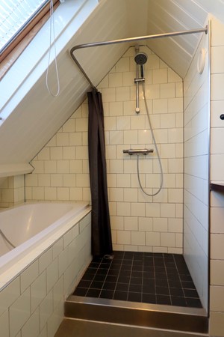
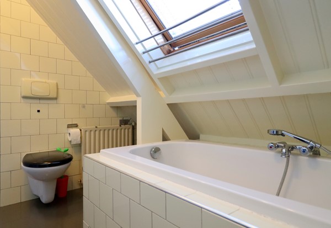
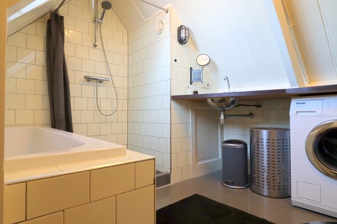
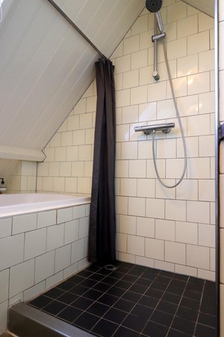
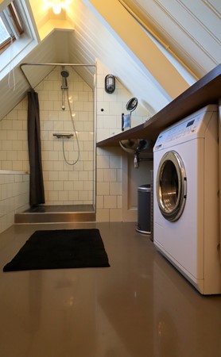
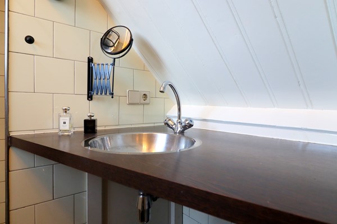
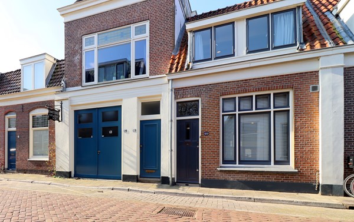
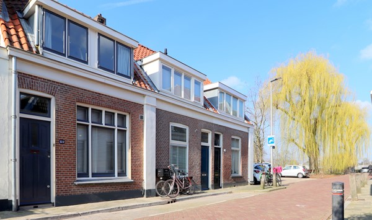











































Social
Like us on Facebook
Follow us on Twitter
Connect to LinkedIn
Connect to YouTube