General
This very well-maintained, renovated 2-room apartment (40m2) with balcony is part of the Your Urban Space project, completed in 2016 (originally built in 1960). The neighborhood has been thoroughly renovated and has come back to life. And developments are still ongoing.
The apartment is on the 1st floor and is located near the canal with a beautiful green area and the striking Prince Claus bri... More info
The apartment is on the 1st floor and is located near the canal with a beautiful green area and the striking Prince Claus bri... More info
| Features | |
|---|---|
| All characteristics | |
| Type of residence | Apartment, flat with shared staircase, apartment |
| Construction period | 1960 |
| Status | Sold |
| Offered since | 28 December 2023 |
Features
| Offer | |
|---|---|
| Reference number | STRT002512 |
| Asking price | €235,000 |
| Service costs | €72 |
| Status | Sold |
| Acceptance | By consultation |
| Offered since | 28 December 2023 |
| Last updated | 05 February 2024 |
| Construction | |
|---|---|
| Type of residence | Apartment, flat with shared staircase, apartment |
| Floor | 2nd floor |
| Type of construction | Existing estate |
| Construction period | 1960 |
| Certifications | Energy performance advice |
| Isolations | Insulated glazing |
| Surfaces and content | |
|---|---|
| Floor Surface | 40.8 m² |
| Content | 140 m³ |
| External surface area | 2.2 m² |
| Layout | |
|---|---|
| Number of floors | 1 |
| Number of rooms | 2 (of which 1 bedroom) |
| Number of bathrooms | 1 (and 1 separate toilet) |
| Outdoors | |
|---|---|
| Location | Residential area |
| Energy consumption | |
|---|---|
| Energy certificate | B |
| Features | |
|---|---|
| Water heating | Central heating system |
| Heating | Central heating |
| Bathroom facilities | Shower Sink |
| Has a balcony | Yes |
| Association of owners | |
|---|---|
| Registered at Chamber of Commerce | Yes |
| Annual meeting | Yes |
| Periodic contribution | Yes |
| Reserve fund | Yes |
| Long term maintenance plan | Yes |
| Maintenance forecast | Yes |
| Home insurance | Yes |
Description
This very well-maintained, renovated 2-room apartment (40m2) with balcony is part of the Your Urban Space project, completed in 2016 (originally built in 1960). The neighborhood has been thoroughly renovated and has come back to life. And developments are still ongoing.
The apartment is on the 1st floor and is located near the canal with a beautiful green area and the striking Prince Claus bridge. The balcony is located at the front of the complex and you can enjoy your breakfast here.
Environment
You live here ideally in relation to various local facilities such as Fit For Free, Albert Heijn, Lidl, restaurants, shopping centers, schools, the furniture boulevard. The bus on Marshallaan is a 2-minute walk and the travel time to the city takes 7 minutes. And don't forget, it is only a 10-minute bike ride to the center of Utrecht and close to the A12/A2 road network.
Parking is ample and free.
Enjoy city living and still be able to relax in the landscaped park along the Amsterdam Rhine Canal with new catering facilities in prospect. The beautiful Transwijk park provides the necessary entertainment and recreation.
The entire house has plastic frames and double glazing. The boiler is from 2016.
Layout
You enter the open kitchen (with intercom), here is also the toilet. The luxurious kitchen is equipped with various built-in appliances, such as a combi oven, refrigerator, 4-burner gas stove, extractor hood and dishwasher. From this room you have access to both the bedroom and the living room.
The bedroom (2.90x3.50) is located to the left of the kitchen and gives access to the neat bathroom with shower and sink, renovated in 2016. Next to the bathroom is the room with central heating system (2016) and washing machine connection.
Particularities
- 2016 Completely renovated;
- Active VvE;
- Service costs are €72 per month;
- Free parking in the parking lot in front of the door;
- Shared courtyard with a shared garden house that can be used for birthdays or gatherings, for example;
- Heating and hot water via a central heating combination boiler from 2016;
- The apartment is fully equipped with plastic frames with double glazing;
- Energy label B;
The apartment is on the 1st floor and is located near the canal with a beautiful green area and the striking Prince Claus bridge. The balcony is located at the front of the complex and you can enjoy your breakfast here.
Environment
You live here ideally in relation to various local facilities such as Fit For Free, Albert Heijn, Lidl, restaurants, shopping centers, schools, the furniture boulevard. The bus on Marshallaan is a 2-minute walk and the travel time to the city takes 7 minutes. And don't forget, it is only a 10-minute bike ride to the center of Utrecht and close to the A12/A2 road network.
Parking is ample and free.
Enjoy city living and still be able to relax in the landscaped park along the Amsterdam Rhine Canal with new catering facilities in prospect. The beautiful Transwijk park provides the necessary entertainment and recreation.
The entire house has plastic frames and double glazing. The boiler is from 2016.
Layout
You enter the open kitchen (with intercom), here is also the toilet. The luxurious kitchen is equipped with various built-in appliances, such as a combi oven, refrigerator, 4-burner gas stove, extractor hood and dishwasher. From this room you have access to both the bedroom and the living room.
The bedroom (2.90x3.50) is located to the left of the kitchen and gives access to the neat bathroom with shower and sink, renovated in 2016. Next to the bathroom is the room with central heating system (2016) and washing machine connection.
Particularities
- 2016 Completely renovated;
- Active VvE;
- Service costs are €72 per month;
- Free parking in the parking lot in front of the door;
- Shared courtyard with a shared garden house that can be used for birthdays or gatherings, for example;
- Heating and hot water via a central heating combination boiler from 2016;
- The apartment is fully equipped with plastic frames with double glazing;
- Energy label B;
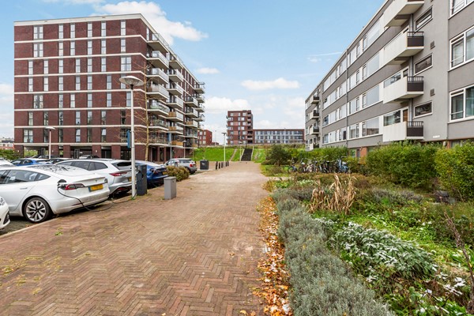
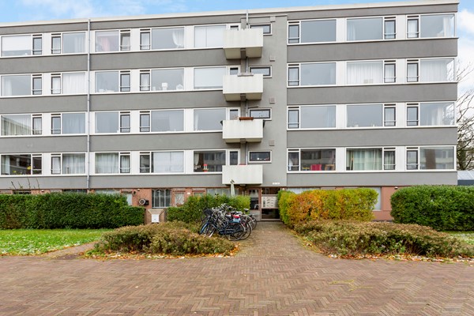
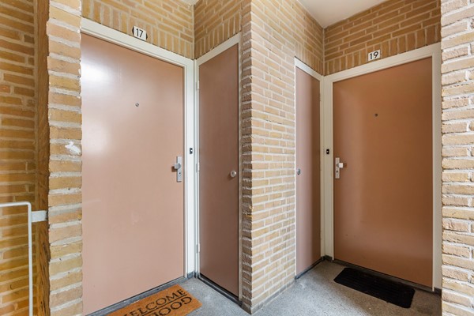
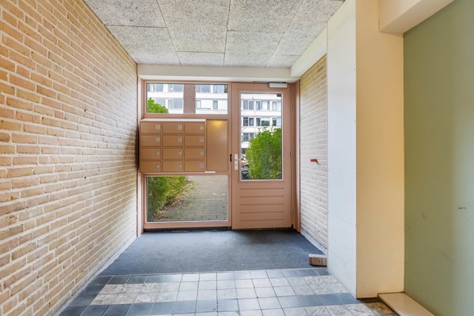
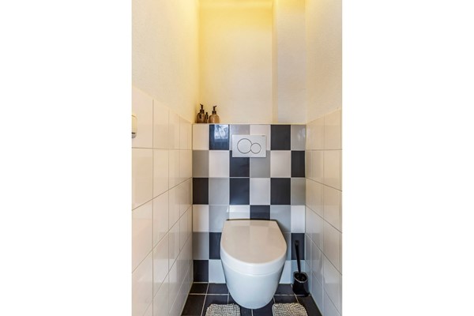
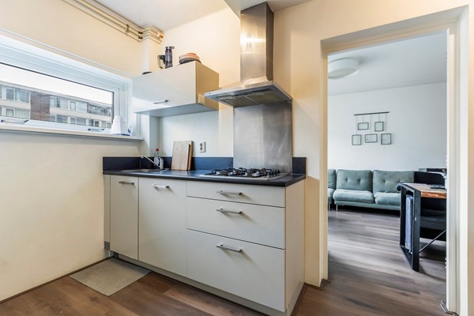
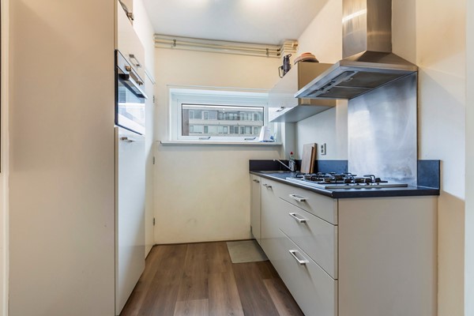
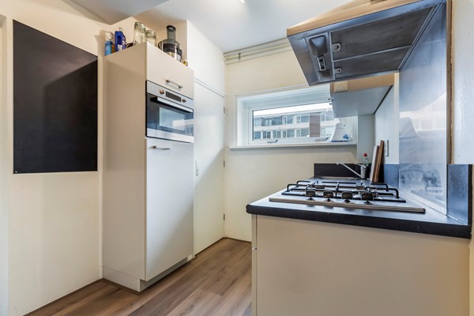
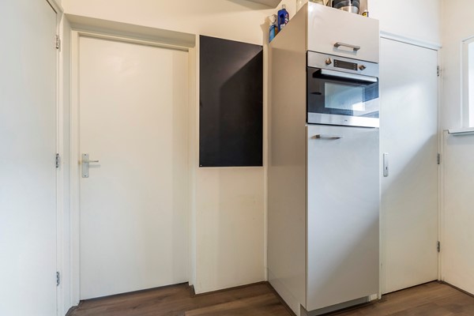
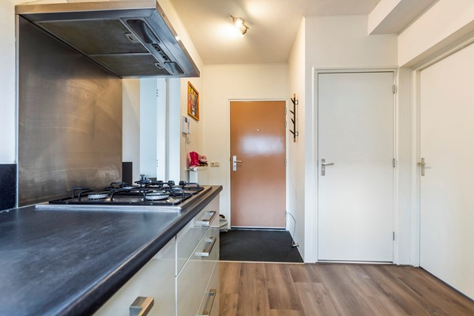
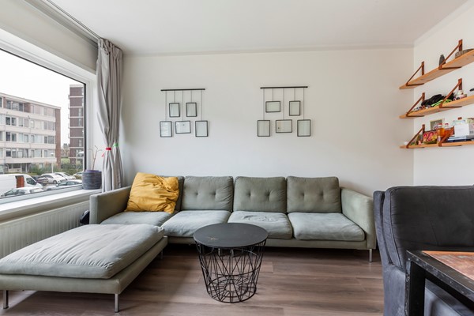
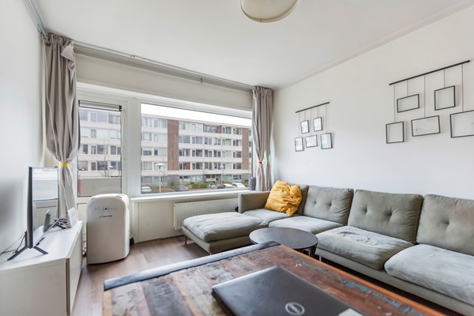
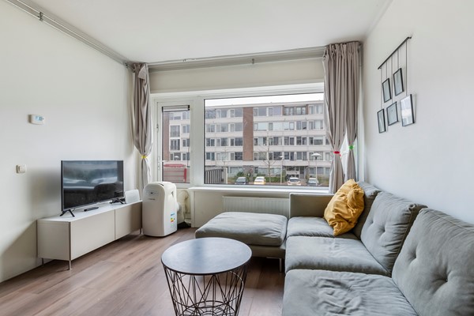
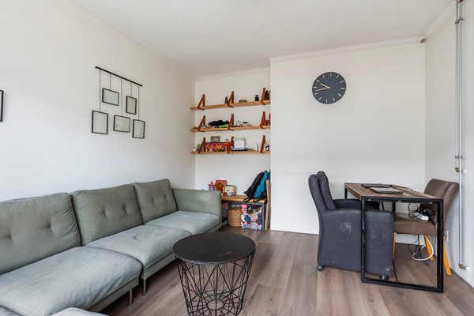
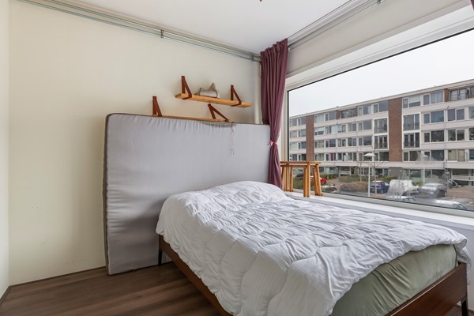
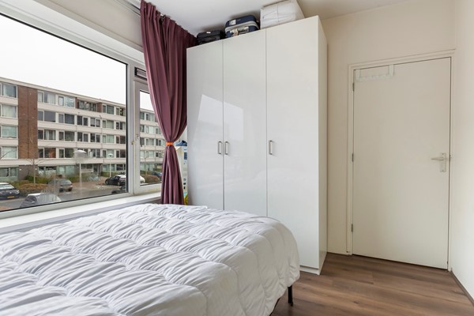
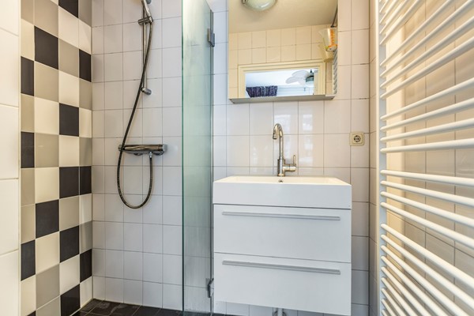
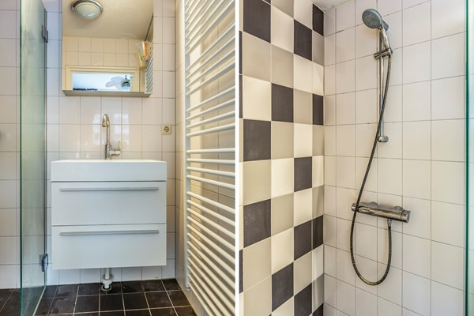
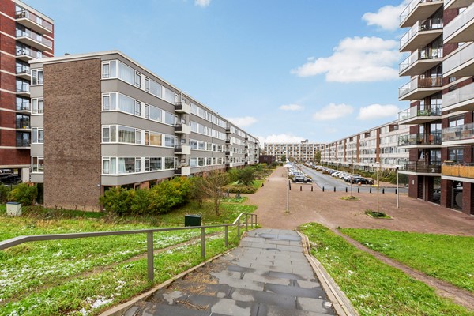
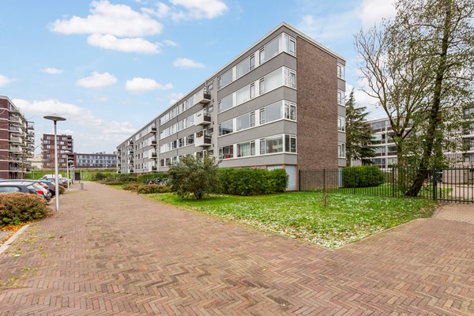
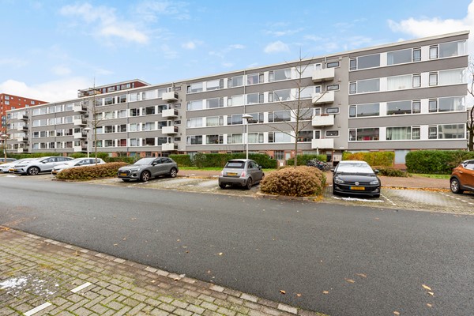
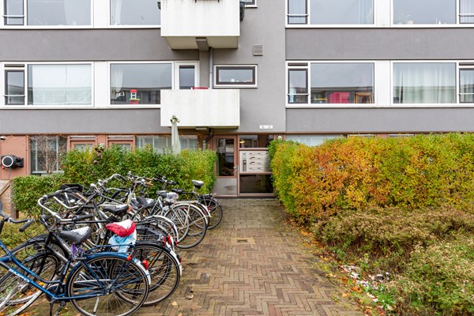
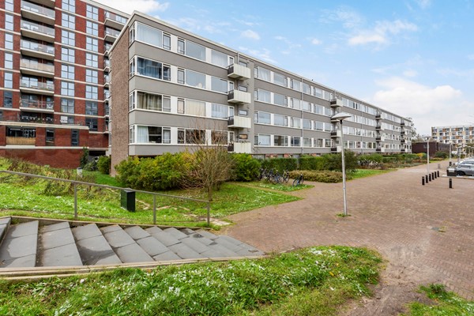























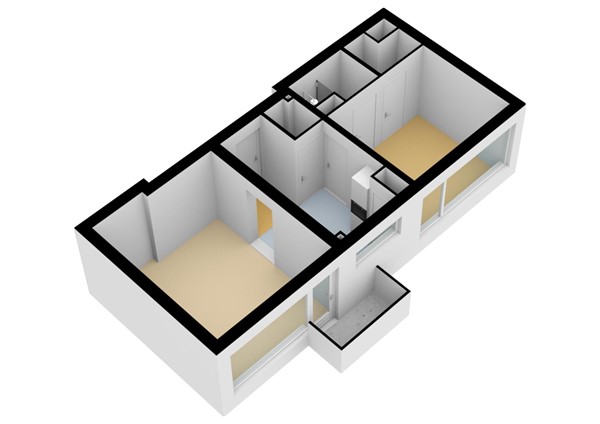
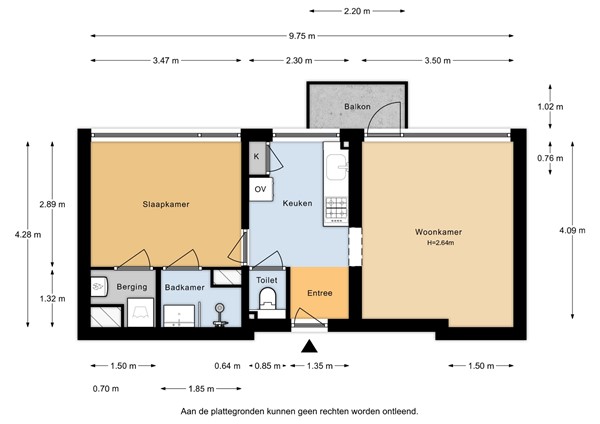

Social
Like us on Facebook
Follow us on Twitter
Connect to LinkedIn
Connect to YouTube