General
Attention starters! Have you always wanted to live in the popular Zuilen district within cycling distance of the vibrant Utrecht Center? Then this nice 2-room apartment located on the ground floor of the apartment complex "Van Campenstaete" is looking for a new owner.
Central location in relation to the city and arterial roads. The apartment complex called “Van Campenstaete” was built in 201... More info
Central location in relation to the city and arterial roads. The apartment complex called “Van Campenstaete” was built in 201... More info
| Features | |
|---|---|
| All characteristics | |
| Type of residence | Apartment, ground floor apartment, apartment |
| Construction period | 2010 |
| Status | Sold |
| Offered since | 12 September 2023 |
Features
| Offer | |
|---|---|
| Reference number | STRT002410 |
| Asking price | €249,000 |
| Service costs | €55 |
| Status | Sold |
| Acceptance | By consultation |
| Offered since | 12 September 2023 |
| Last updated | 23 December 2023 |
| Construction | |
|---|---|
| Type of residence | Apartment, ground floor apartment, apartment |
| Floor | 1st floor |
| Type of construction | Existing estate |
| Construction period | 2010 |
| Surfaces and content | |
|---|---|
| Plot size | 1,357 m² |
| Floor Surface | 34 m² |
| Content | 126 m³ |
| Layout | |
|---|---|
| Number of floors | 1 |
| Number of rooms | 2 (of which 1 bedroom) |
| Number of bathrooms | 1 |
| Outdoors | |
|---|---|
| Location | Near public transport Near school |
| Energy consumption | |
|---|---|
| Energy certificate | A |
| Association of owners | |
|---|---|
| Registered at Chamber of Commerce | Yes |
| Annual meeting | Yes |
| Periodic contribution | Yes |
| Reserve fund | Yes |
| Long term maintenance plan | Yes |
| Home insurance | Yes |
Description
Attention starters! Have you always wanted to live in the popular Zuilen district within cycling distance of the vibrant Utrecht Center? Then this nice 2-room apartment located on the ground floor of the apartment complex "Van Campenstaete" is looking for a new owner.
Central location in relation to the city and arterial roads. The apartment complex called “Van Campenstaete” was built in 2010, has a modern appearance and is very well insulated. The location of the apartment is very favorable and provides a good connection with the A2 motorway towards Amsterdam and 's-Hertogenbosch, the A12 towards Arnhem and The Hague and the A28 towards Amersfoort and Zwolle. The pleasant city center of Utrecht, shops and supermarkets and Central Station are reachable within a few minutes by bike. Utrecht Zuilen station and the bus stop are within walking distance.
Layout:
Ground floor.
Mailboxes, intercom, closed entrance, covered bicycle shed, elevator. The apartment is located at the end of the enclosed courtyard and is the front door of a nice and cozy 2-room apartment. The long hall provides access to the bedroom, a storage cupboard with central heating boiler and preparation for the washing machine, the bathroom and the sunny and cozy living room. The bathroom was completely renovated in 2021 and looks very neat and tidy. The bathroom has underfloor heating, a large bath with shower, toilet, design radiator and a washbasin. Despite the limited space (approx. 4.4 m²), this bathroom has everything! The bedroom is approximately 6.3 m², located at the front of the apartment and has a lot of daylight through large windows. If we continue our way to the end of the long hall, we arrive in the sunny living room. The living room has a very neat open kitchen and a door to the adjacent outdoor area where you can enjoy the sun. The kitchen was renovated in 2021, in a white/cream satin gloss with a concrete-look countertop and equipped with various built-in appliances, such as an induction hob with extractor hood, combination oven/microwave, dishwasher and fridge/freezer combination. The back wall of the kitchen is tiled with the same tiles from the bathroom. The apartment is heated by radiators.
Particularities:
- Energy label A;
- Lovely spot outside;
- Ideally located in relation to arterial roads;
- Fast transfer possible.
Central location in relation to the city and arterial roads. The apartment complex called “Van Campenstaete” was built in 2010, has a modern appearance and is very well insulated. The location of the apartment is very favorable and provides a good connection with the A2 motorway towards Amsterdam and 's-Hertogenbosch, the A12 towards Arnhem and The Hague and the A28 towards Amersfoort and Zwolle. The pleasant city center of Utrecht, shops and supermarkets and Central Station are reachable within a few minutes by bike. Utrecht Zuilen station and the bus stop are within walking distance.
Layout:
Ground floor.
Mailboxes, intercom, closed entrance, covered bicycle shed, elevator. The apartment is located at the end of the enclosed courtyard and is the front door of a nice and cozy 2-room apartment. The long hall provides access to the bedroom, a storage cupboard with central heating boiler and preparation for the washing machine, the bathroom and the sunny and cozy living room. The bathroom was completely renovated in 2021 and looks very neat and tidy. The bathroom has underfloor heating, a large bath with shower, toilet, design radiator and a washbasin. Despite the limited space (approx. 4.4 m²), this bathroom has everything! The bedroom is approximately 6.3 m², located at the front of the apartment and has a lot of daylight through large windows. If we continue our way to the end of the long hall, we arrive in the sunny living room. The living room has a very neat open kitchen and a door to the adjacent outdoor area where you can enjoy the sun. The kitchen was renovated in 2021, in a white/cream satin gloss with a concrete-look countertop and equipped with various built-in appliances, such as an induction hob with extractor hood, combination oven/microwave, dishwasher and fridge/freezer combination. The back wall of the kitchen is tiled with the same tiles from the bathroom. The apartment is heated by radiators.
Particularities:
- Energy label A;
- Lovely spot outside;
- Ideally located in relation to arterial roads;
- Fast transfer possible.
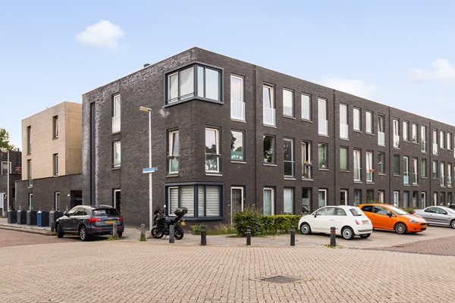
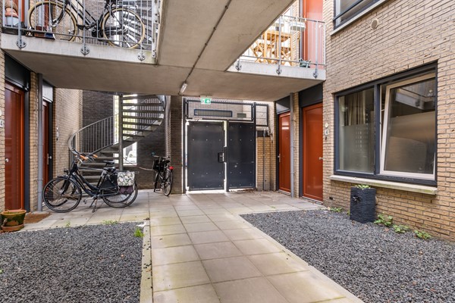
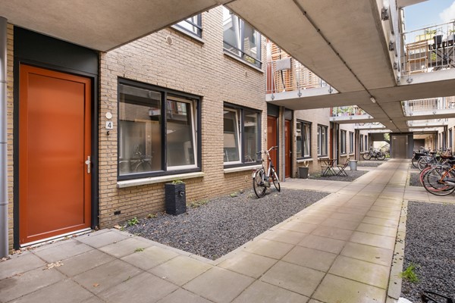
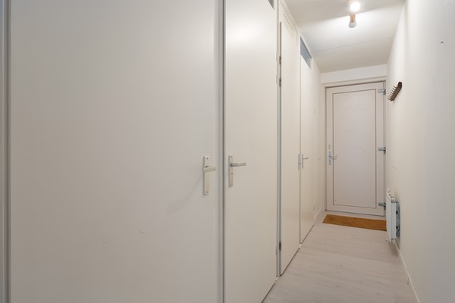
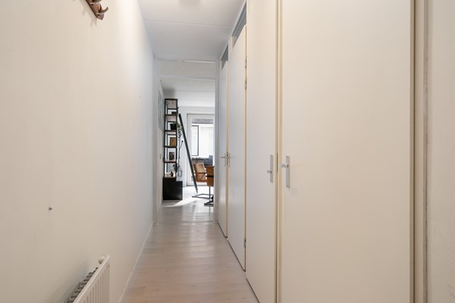
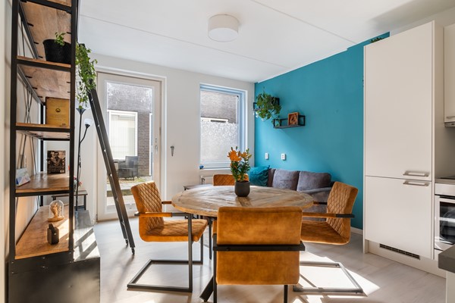
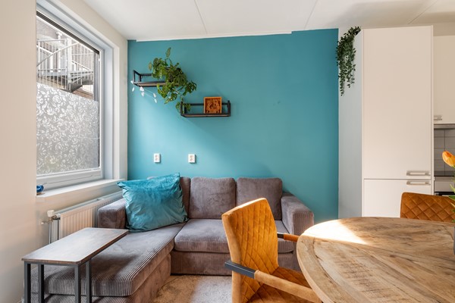
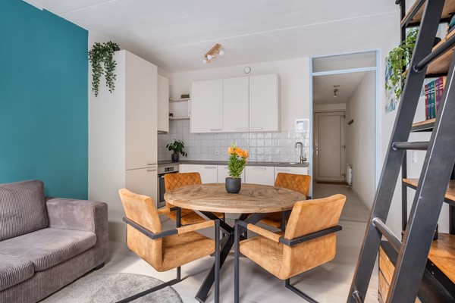
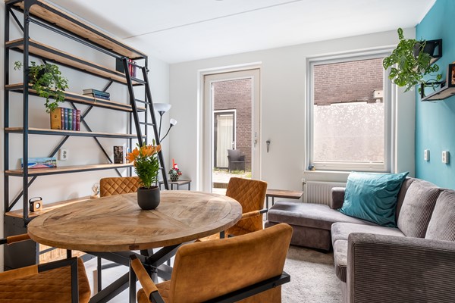
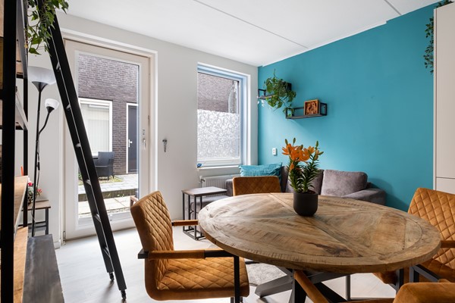
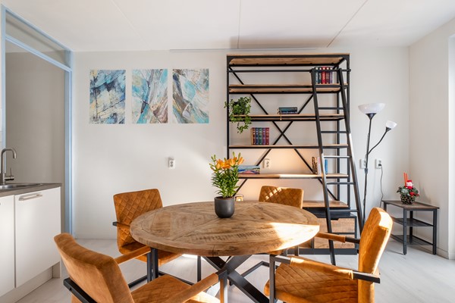
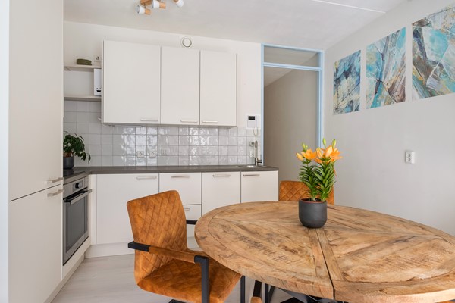
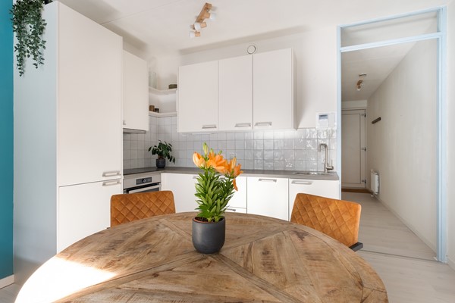
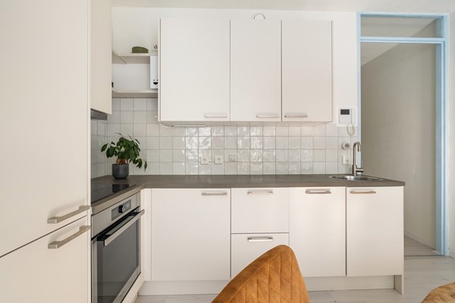
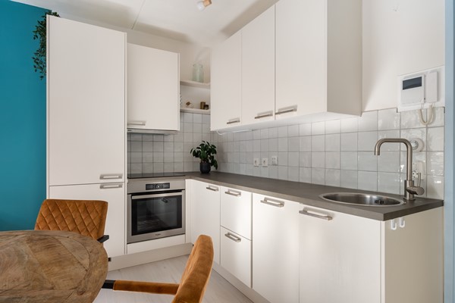
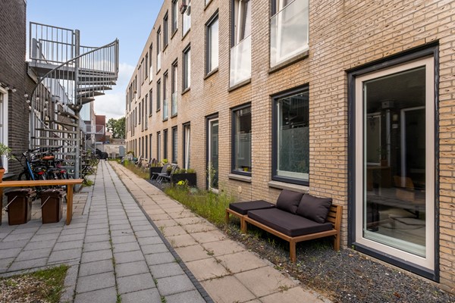
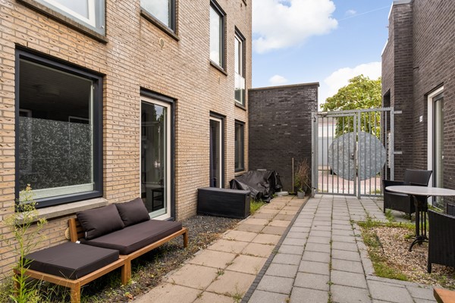
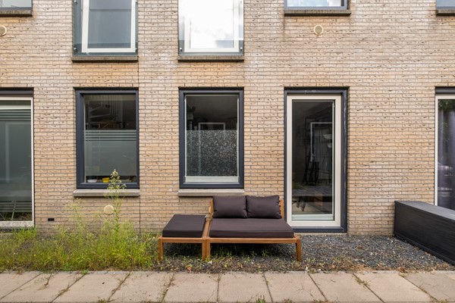
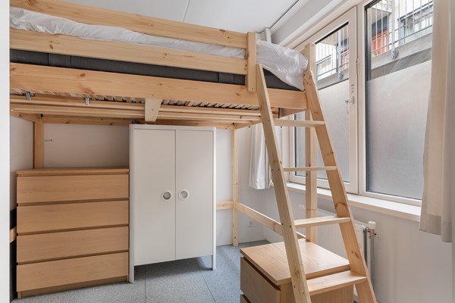
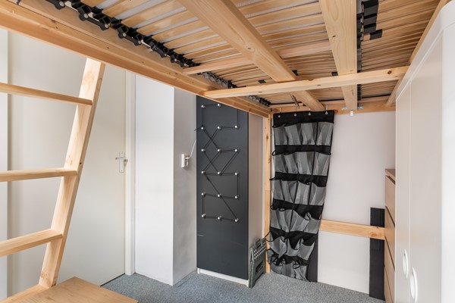
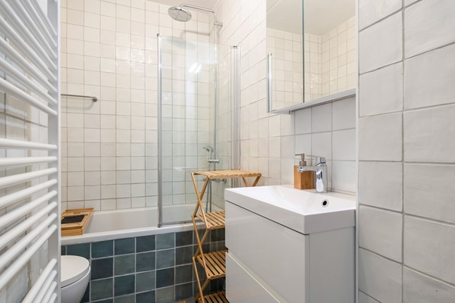
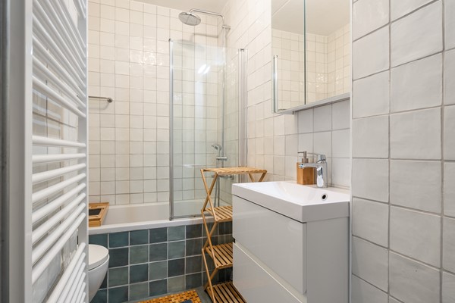
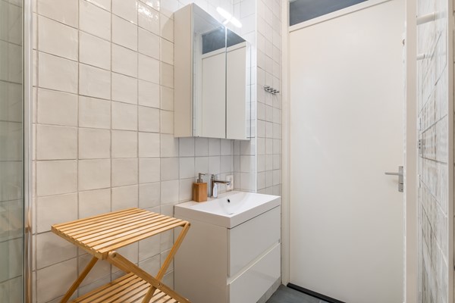
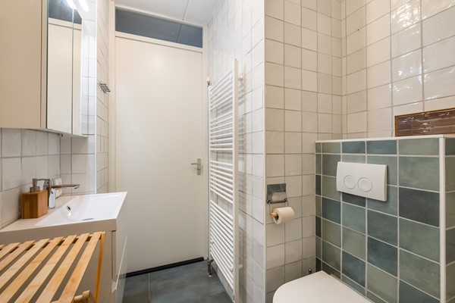
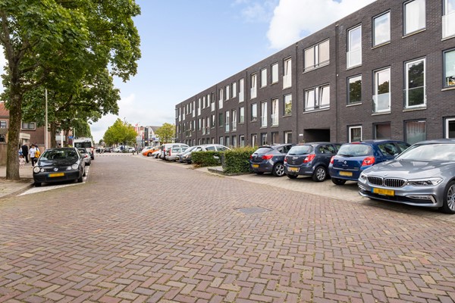
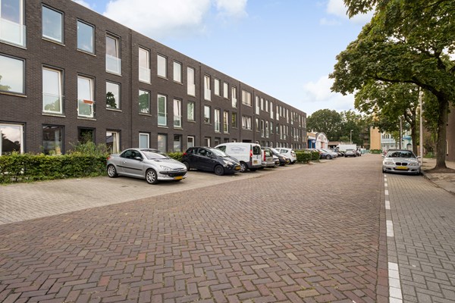


























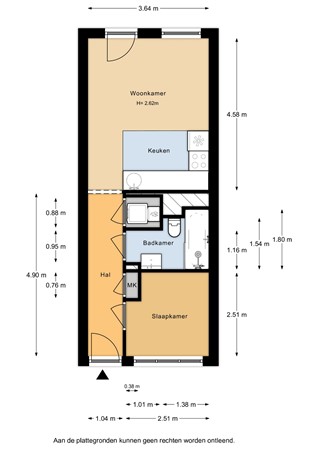
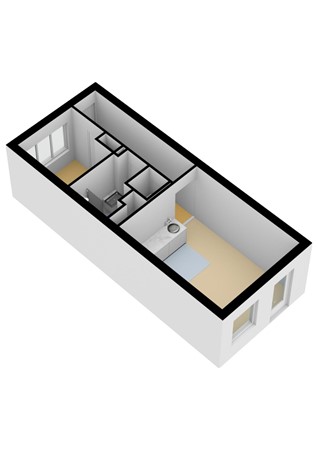

Social
Like us on Facebook
Follow us on Twitter
Connect to LinkedIn
Connect to YouTube