General
Very spacious house with plenty of space for a family and of course working from home. The apartment has no fewer than 4 bedrooms.
The location of the apartment is very favorable, near Park Transwijk and a 10-minute walk from the large shopping center with a variety of shops. You can reach the center of Utrecht within 5 minutes by public transport (bus or tram). You can also reach the city c... More info
The location of the apartment is very favorable, near Park Transwijk and a 10-minute walk from the large shopping center with a variety of shops. You can reach the center of Utrecht within 5 minutes by public transport (bus or tram). You can also reach the city c... More info
| Features | |
|---|---|
| All characteristics | |
| Type of residence | Apartment, gallery flat, apartment |
| Construction period | 1964 |
| Status | Sold |
| Offered since | 16 November 2023 |
Features
| Offer | |
|---|---|
| Reference number | STRT002482 |
| Asking price | €349,000 |
| Service costs | €343.03 |
| Status | Sold |
| Acceptance | By consultation |
| Offered since | 16 November 2023 |
| Last updated | 05 February 2024 |
| Construction | |
|---|---|
| Type of residence | Apartment, gallery flat, apartment |
| Floor | 9th floor |
| Type of construction | Existing estate |
| Construction period | 1964 |
| Roof materials | Bitumen |
| Rooftype | Flat |
| Isolations | Party insulated glazing |
| Surfaces and content | |
|---|---|
| Floor Surface | 109.3 m² |
| Content | 349 m³ |
| Surface area other inner rooms | 0.2 m² |
| External surface area storage rooms | 11.1 m² |
| External surface area | 8.2 m² |
| Layout | |
|---|---|
| Number of floors | 1 |
| Number of rooms | 5 (of which 4 bedrooms) |
| Number of bathrooms | 1 (and 1 separate toilet) |
| Energy consumption | |
|---|---|
| Energy certificate | E |
| Features | |
|---|---|
| Water heating | Electric boiler |
| Heating | District heating |
| Bathroom facilities | Shower Sink Washingmachine connection |
| Has a balcony | Yes |
| Has a storage room | Yes |
| Association of owners | |
|---|---|
| Registered at Chamber of Commerce | Yes |
| Annual meeting | Yes |
| Periodic contribution | Yes |
| Reserve fund | Yes |
| Long term maintenance plan | Yes |
| Maintenance forecast | Yes |
| Home insurance | Yes |
Description
Very spacious house with plenty of space for a family and of course working from home. The apartment has no fewer than 4 bedrooms.
The location of the apartment is very favorable, near Park Transwijk and a 10-minute walk from the large shopping center with a variety of shops. You can reach the center of Utrecht within 5 minutes by public transport (bus or tram). You can also reach the city center in 10 minutes by bike. The distance to Utrecht University is also within easy reach. Due to its peripheral location you can quickly reach the arterial roads to the highways. There are plenty of free parking spaces in front of the door
Layout:
Spacious hall with access to all rooms. From the spacious living room you have a fantastic view of the green Transwijk park. The closed kitchen is fully equipped. The layout and abundance of space in the apartment provide numerous possibilities to make this your home. Two of the four bedrooms give access to a balcony.
Particularities
- Free parking in front of the complex and surrounding area
- Partially equipped with double glazing
- Private bicycle shed on the ground floor
- Hot water via boiler
- Heating through district heating
- Active and healthy homeowners' association
The location of the apartment is very favorable, near Park Transwijk and a 10-minute walk from the large shopping center with a variety of shops. You can reach the center of Utrecht within 5 minutes by public transport (bus or tram). You can also reach the city center in 10 minutes by bike. The distance to Utrecht University is also within easy reach. Due to its peripheral location you can quickly reach the arterial roads to the highways. There are plenty of free parking spaces in front of the door
Layout:
Spacious hall with access to all rooms. From the spacious living room you have a fantastic view of the green Transwijk park. The closed kitchen is fully equipped. The layout and abundance of space in the apartment provide numerous possibilities to make this your home. Two of the four bedrooms give access to a balcony.
Particularities
- Free parking in front of the complex and surrounding area
- Partially equipped with double glazing
- Private bicycle shed on the ground floor
- Hot water via boiler
- Heating through district heating
- Active and healthy homeowners' association
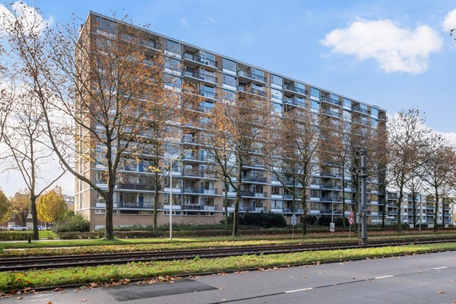
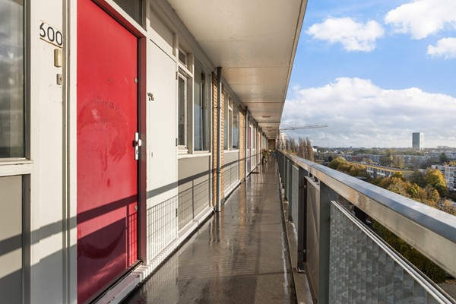
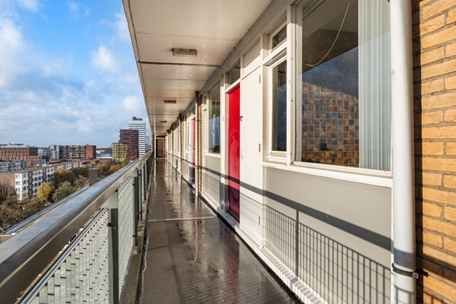
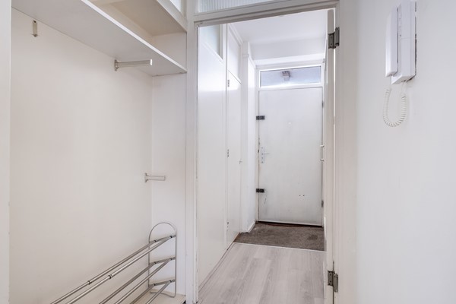
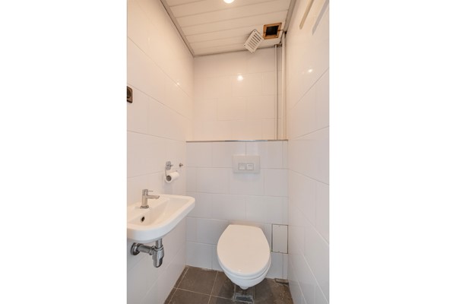
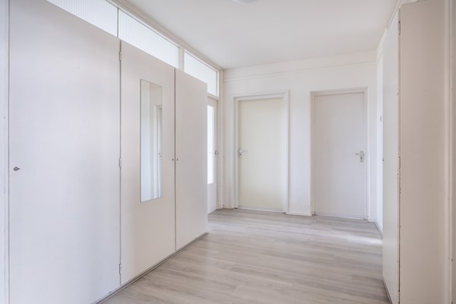
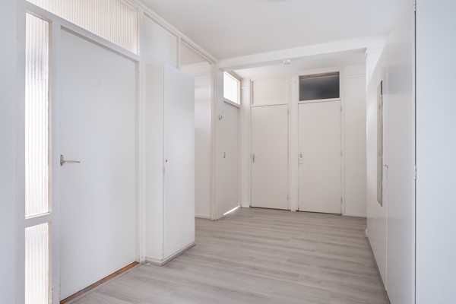
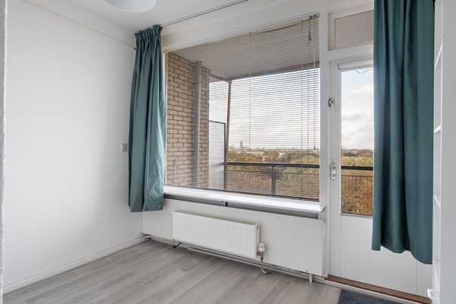
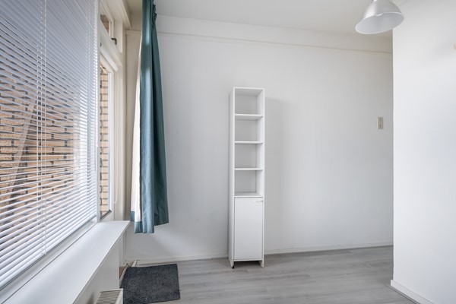
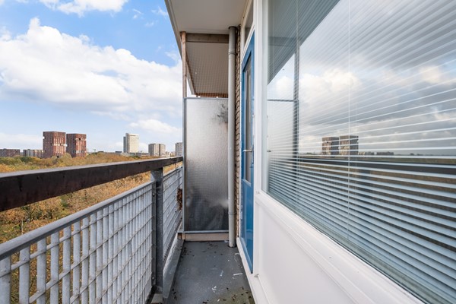
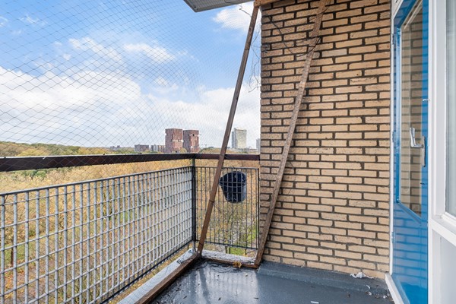
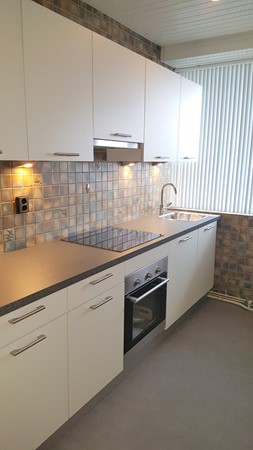
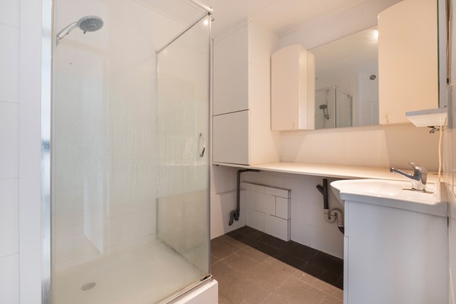
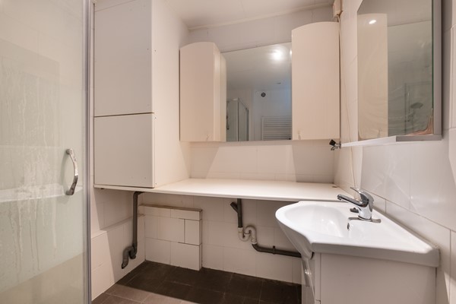
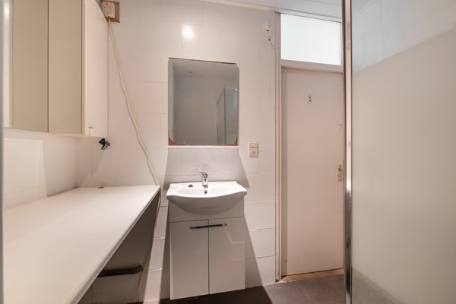
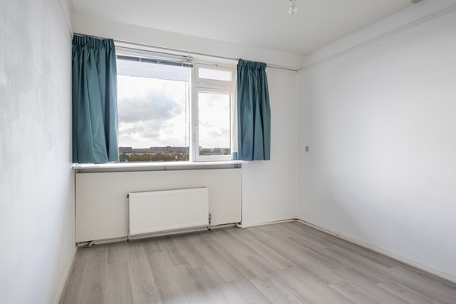
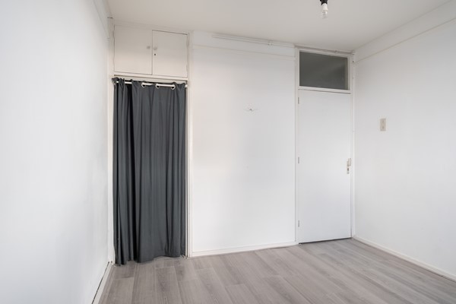
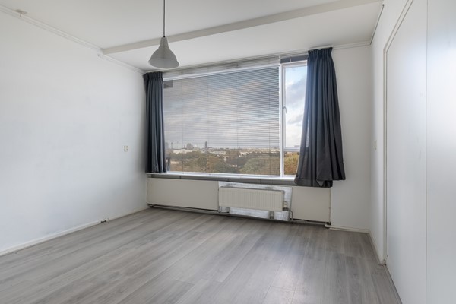
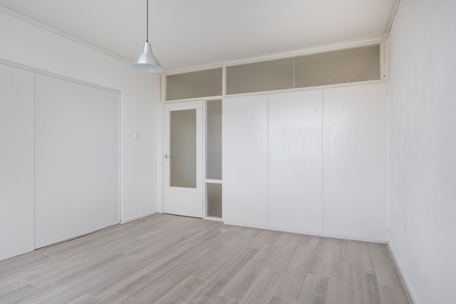
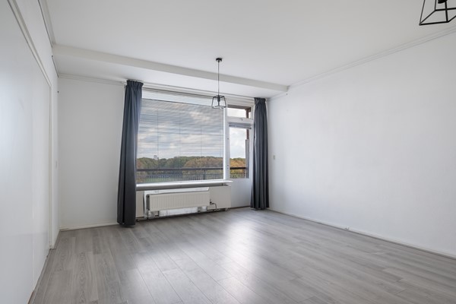
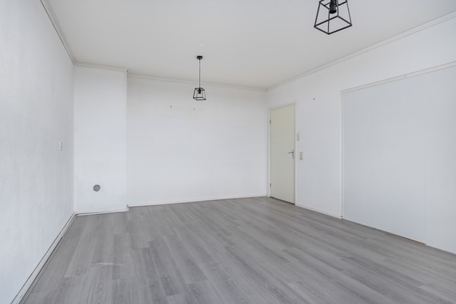
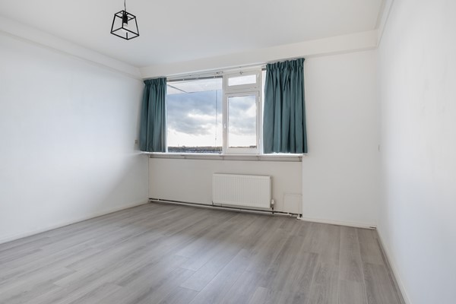
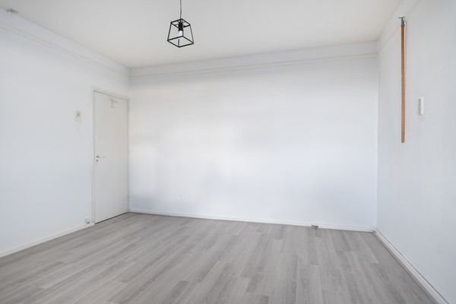
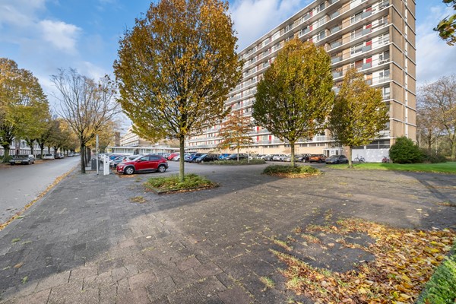
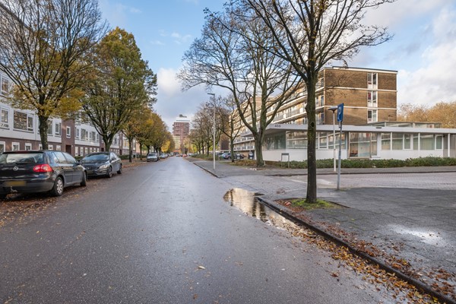
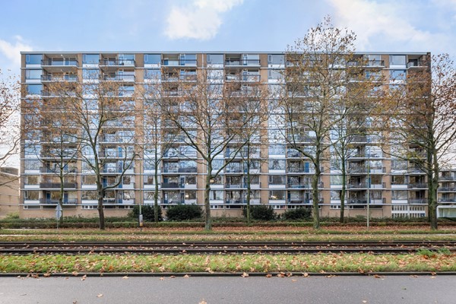


























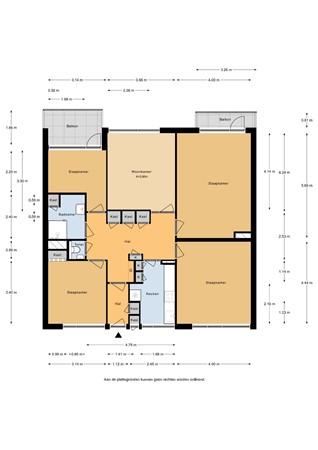
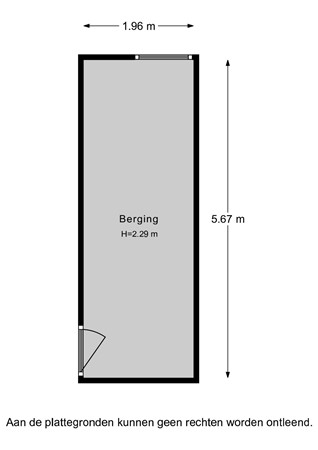
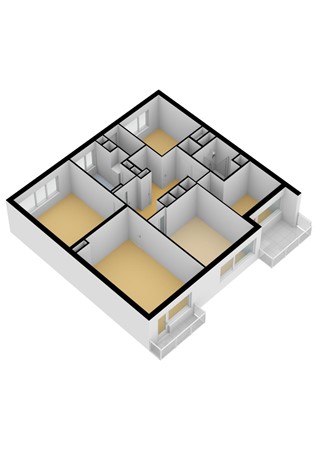

Social
Like us on Facebook
Follow us on Twitter
Connect to LinkedIn
Connect to YouTube