General
Spacious house with 3 bedrooms in a popular location!
The house is light and also has a pleasant layout with a separate kitchen at the rear, 3 spacious bedrooms and a neat bathroom with bath,
The location is ideal, daily shopping nearby, a 5-minute bike ride from the city center and Central Station. The A2/A12/A27 highways are also easily and quickly accessible.
In 2021, the dormer windo... More info
The house is light and also has a pleasant layout with a separate kitchen at the rear, 3 spacious bedrooms and a neat bathroom with bath,
The location is ideal, daily shopping nearby, a 5-minute bike ride from the city center and Central Station. The A2/A12/A27 highways are also easily and quickly accessible.
In 2021, the dormer windo... More info
| Features | |
|---|---|
| All characteristics | |
| Type of residence | Apartment, upstairs apartment, apartment |
| Construction period | 1928 |
| Status | Sold |
| Offered since | 02 January 2024 |
Features
| Offer | |
|---|---|
| Reference number | STRT002513 |
| Asking price | €395,000 |
| Service costs | €72.22 |
| Upholstered | Yes |
| Upholstered | Upholstered |
| Status | Sold |
| Acceptance | By consultation |
| Offered since | 02 January 2024 |
| Last updated | 13 March 2024 |
| Construction | |
|---|---|
| Type of residence | Apartment, upstairs apartment, apartment |
| Floor | 2nd floor |
| Type of construction | Existing estate |
| Construction period | 1928 |
| Surfaces and content | |
|---|---|
| Floor Surface | 74.5 m² |
| Living area | 25.7 m² |
| Kitchen area | 4.73 m² |
| Content | 261 m³ |
| External surface area | 2.8 m² |
| Balcony | 2.55 m² |
| Layout | |
|---|---|
| Number of floors | 2 |
| Number of rooms | 4 (of which 3 bedrooms) |
| Number of bathrooms | 1 (and 1 separate toilet) |
| Outdoors | |
|---|---|
| Location | Near public transport Near school Residential area |
| Energy consumption | |
|---|---|
| Energy certificate | C |
| Features | |
|---|---|
| Water heating | Central heating system |
| Heating | Central heating |
| Bathroom facilities | Bath Shower Washbasin furniture |
| Has a balcony | Yes |
| Has solar panels | Yes |
| Association of owners | |
|---|---|
| Registered at Chamber of Commerce | Yes |
| Annual meeting | Yes |
| Periodic contribution | Yes |
| Reserve fund | Yes |
| Maintenance forecast | Yes |
| Home insurance | Yes |
Description
Spacious house with 3 bedrooms in a popular location!
The house is light and also has a pleasant layout with a separate kitchen at the rear, 3 spacious bedrooms and a neat bathroom with bath,
The location is ideal, daily shopping nearby, a 5-minute bike ride from the city center and Central Station. The A2/A12/A27 highways are also easily and quickly accessible.
In 2021, the dormer window was completely renovated, new flat roof roofing, all fascias were replaced and the exterior painting was done. In the summer of 2023, the meter cupboard was replaced and solar panels were installed.
Layout.
Ground floor:
Entrance, hall with the meter cupboard and the stairs to the first floor.
First floor:
Landing with modern toilet and access to the cozy living room at the front. The living room is spacious and light through both windows at the front and back. At the rear you will find the bright kitchen followed by a balcony. The kitchen is in good condition and equipped with various built-in appliances.
Second floor:
Landing and access to 3 bedrooms and the bathroom. The largest bedroom is located at the back and has fitted wardrobes. Next to this bedroom is the bathroom, which has a shower - bath combination and sink. The other 2 bedrooms are located at the front. Both bedrooms at the front have extra storage space.
Third floor:
Storage space.
Particularities:
- Very easily accessible;
- 3 bedrooms;
- Balcony;
- Solar panels;
- Energy label C.
The house is light and also has a pleasant layout with a separate kitchen at the rear, 3 spacious bedrooms and a neat bathroom with bath,
The location is ideal, daily shopping nearby, a 5-minute bike ride from the city center and Central Station. The A2/A12/A27 highways are also easily and quickly accessible.
In 2021, the dormer window was completely renovated, new flat roof roofing, all fascias were replaced and the exterior painting was done. In the summer of 2023, the meter cupboard was replaced and solar panels were installed.
Layout.
Ground floor:
Entrance, hall with the meter cupboard and the stairs to the first floor.
First floor:
Landing with modern toilet and access to the cozy living room at the front. The living room is spacious and light through both windows at the front and back. At the rear you will find the bright kitchen followed by a balcony. The kitchen is in good condition and equipped with various built-in appliances.
Second floor:
Landing and access to 3 bedrooms and the bathroom. The largest bedroom is located at the back and has fitted wardrobes. Next to this bedroom is the bathroom, which has a shower - bath combination and sink. The other 2 bedrooms are located at the front. Both bedrooms at the front have extra storage space.
Third floor:
Storage space.
Particularities:
- Very easily accessible;
- 3 bedrooms;
- Balcony;
- Solar panels;
- Energy label C.
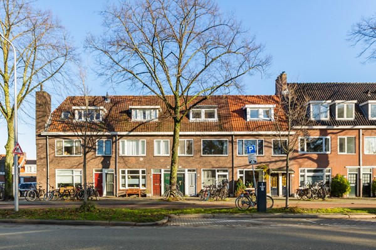
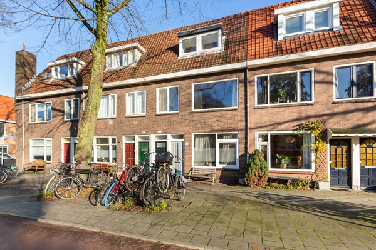
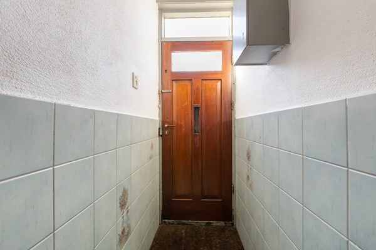
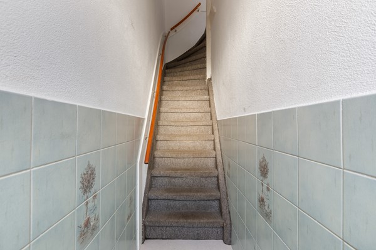
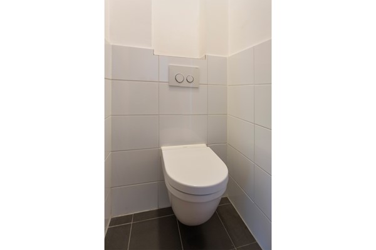
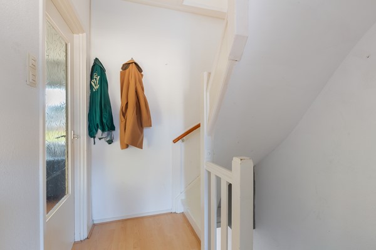
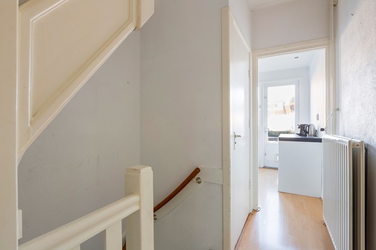
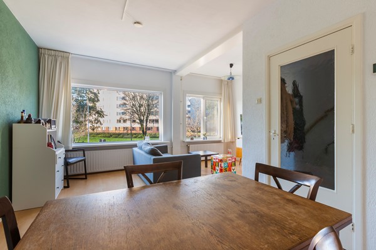
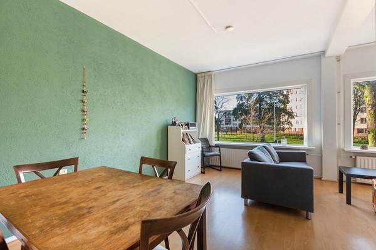
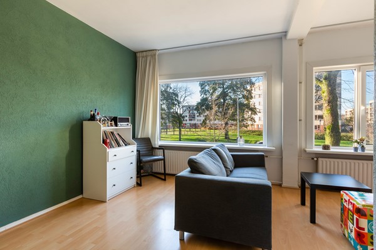
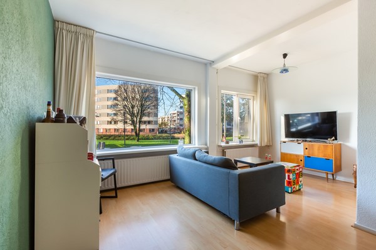
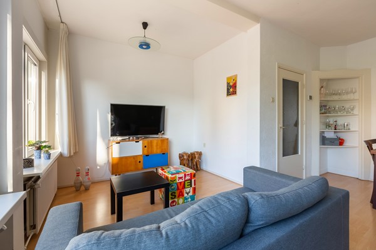
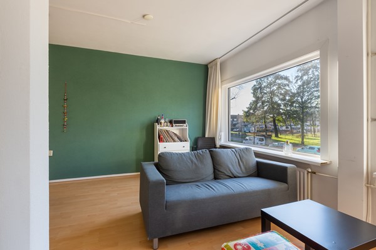
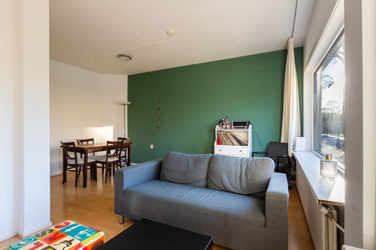
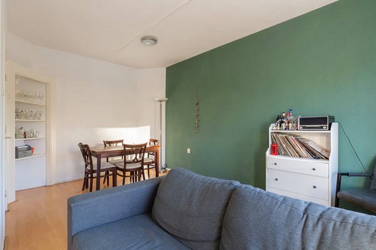
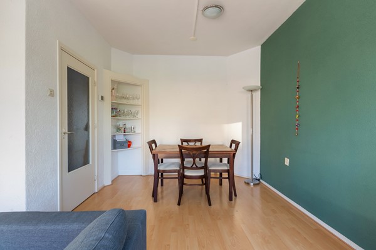
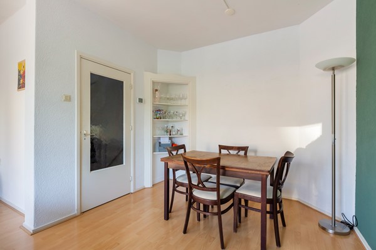
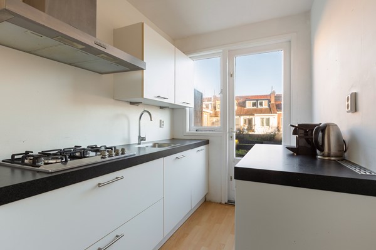
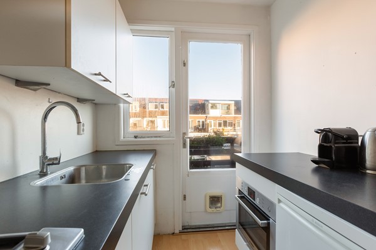
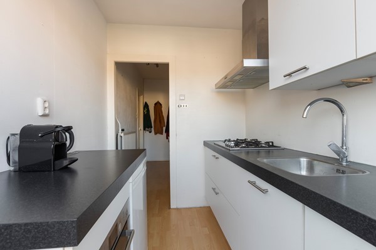
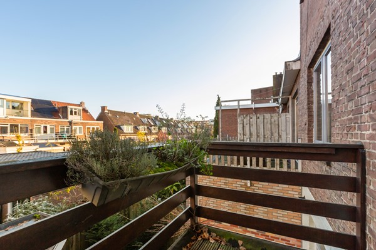
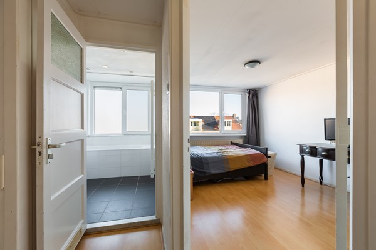
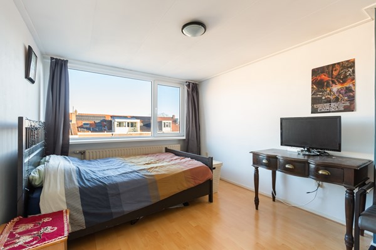
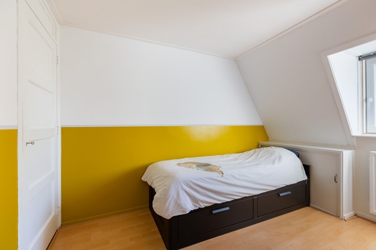
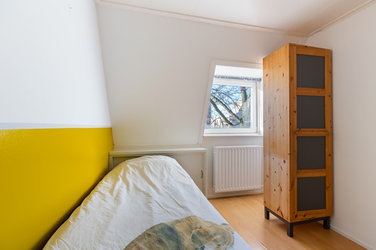
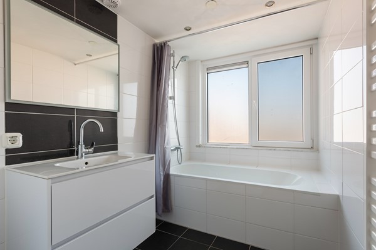
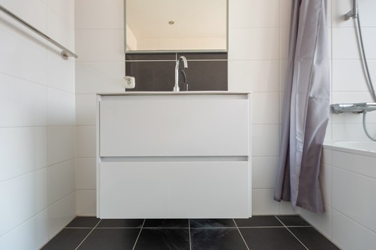
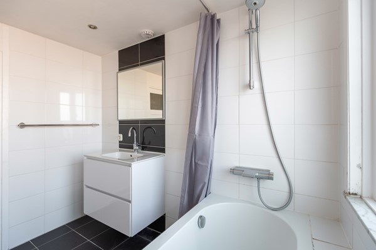
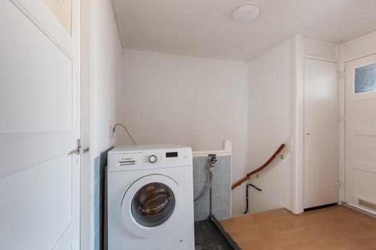
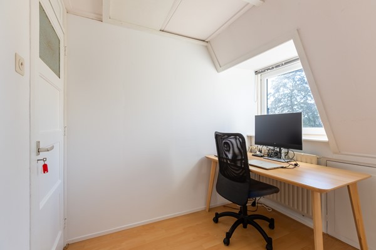
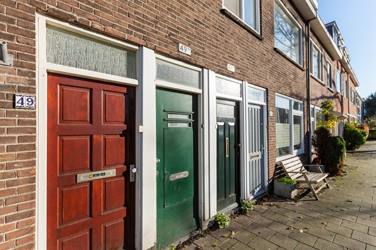
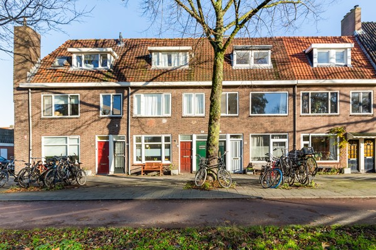
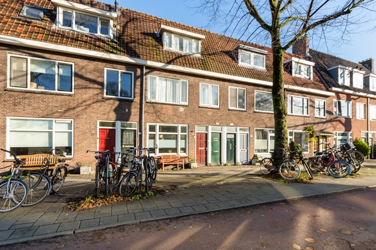
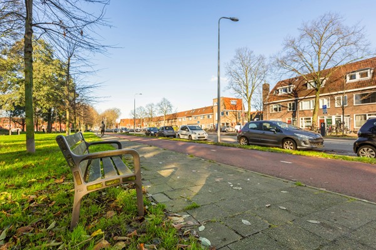
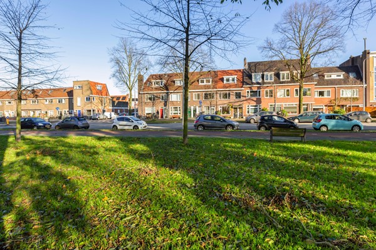



































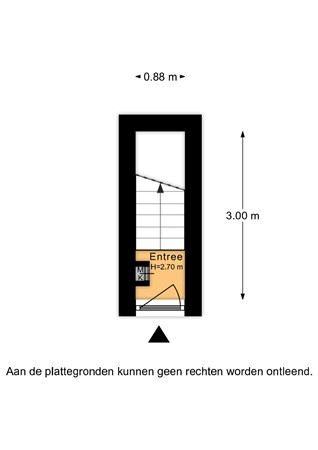
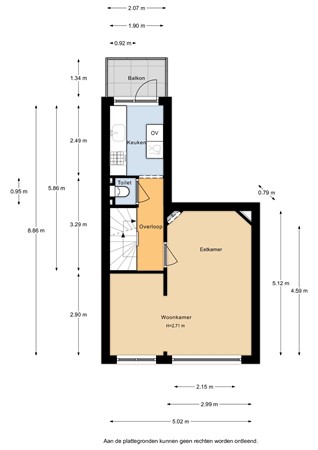
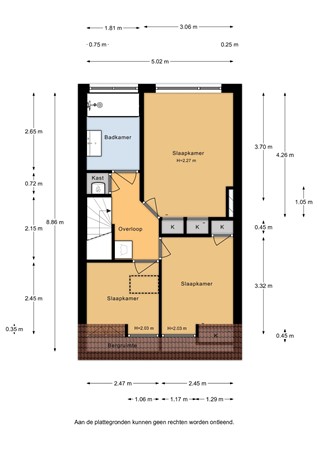
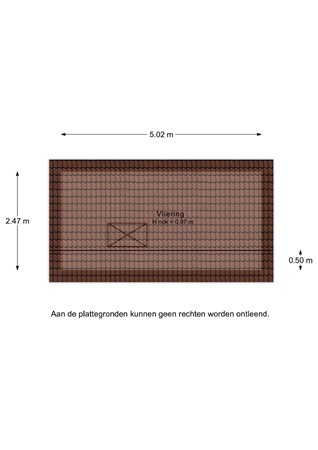

Social
Like us on Facebook
Follow us on Twitter
Connect to LinkedIn
Connect to YouTube